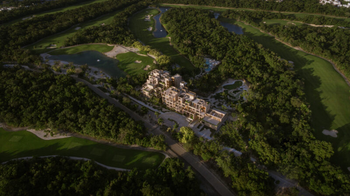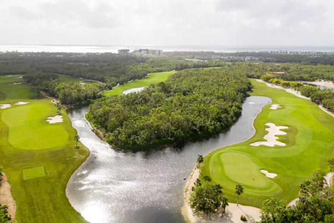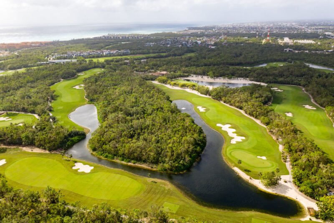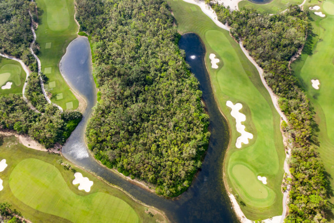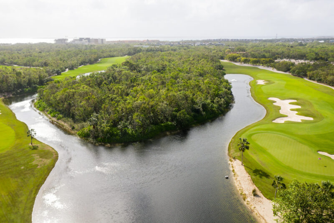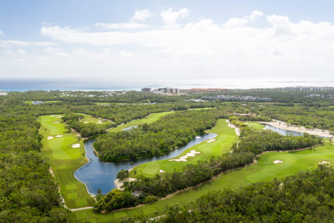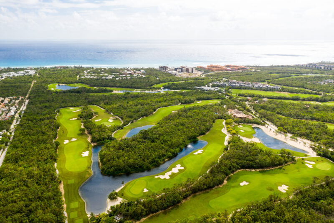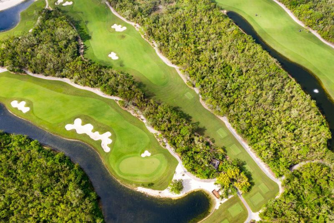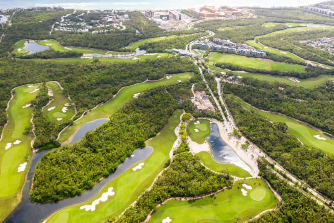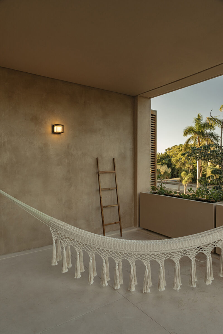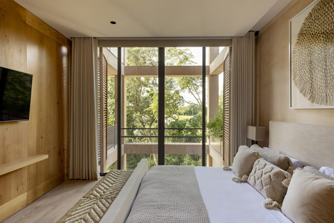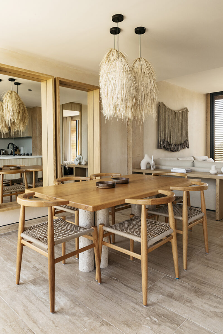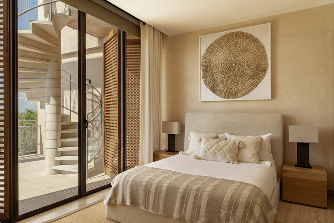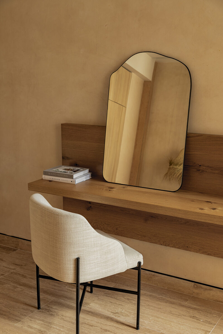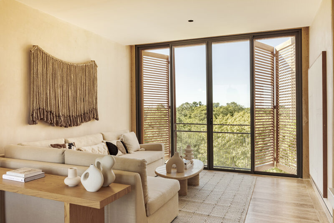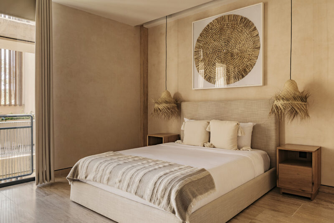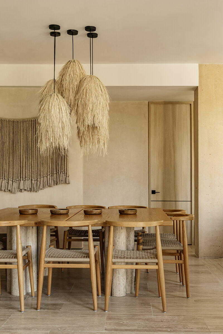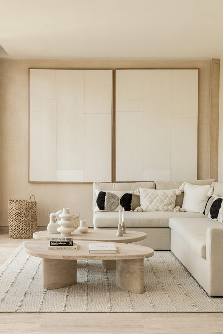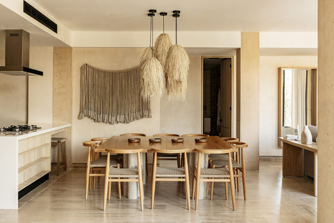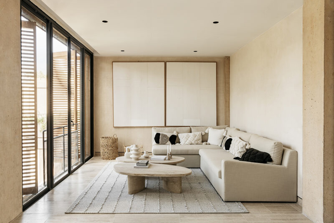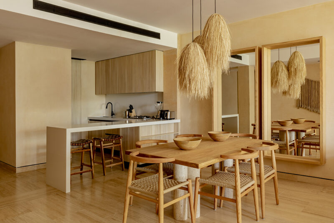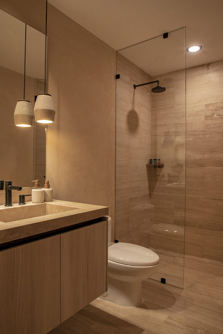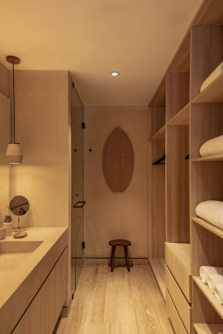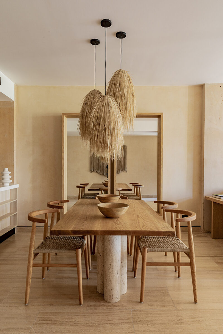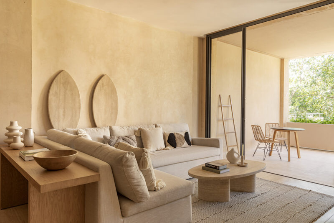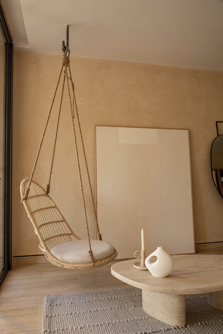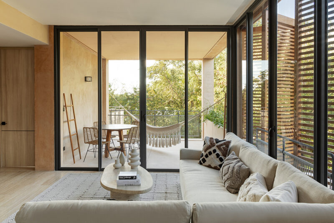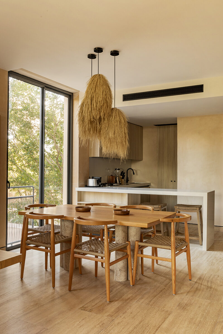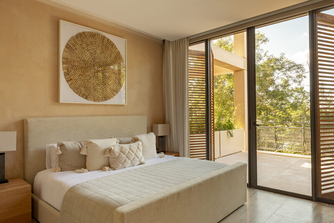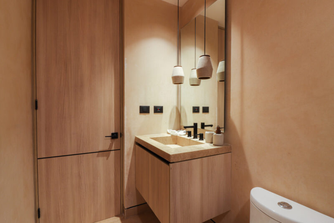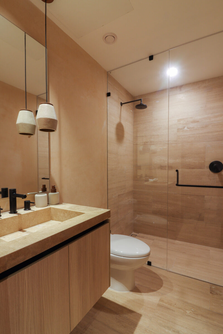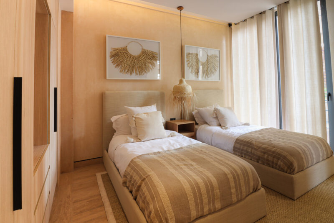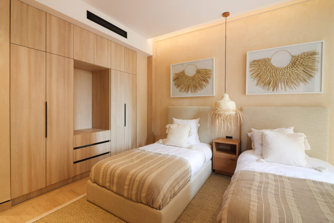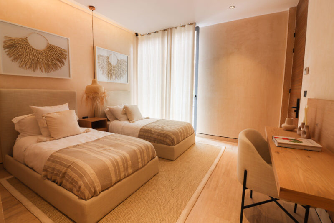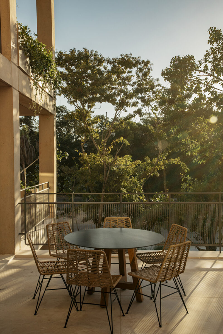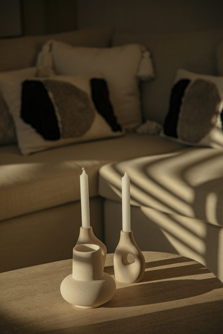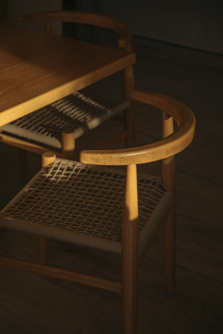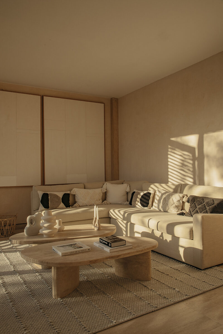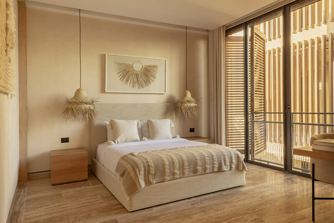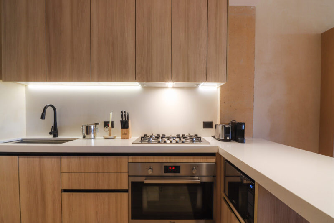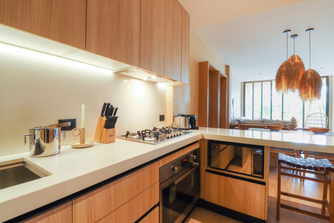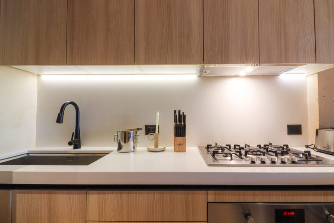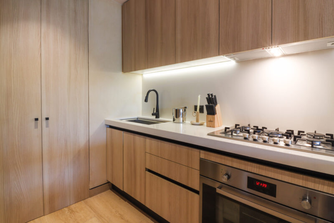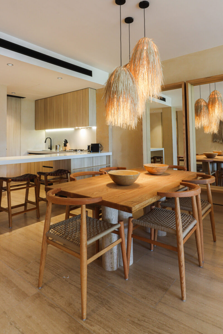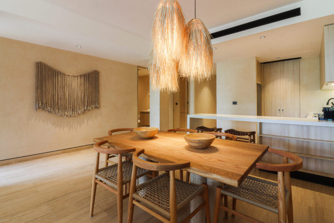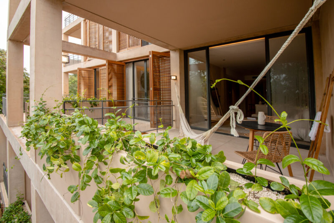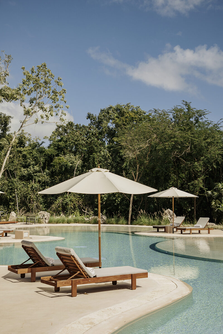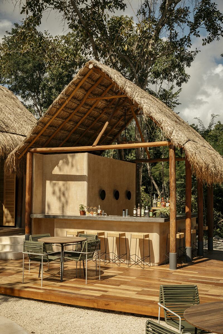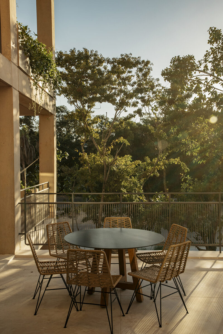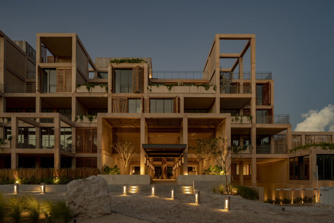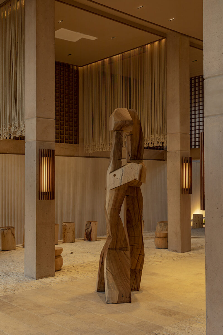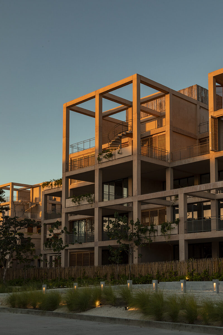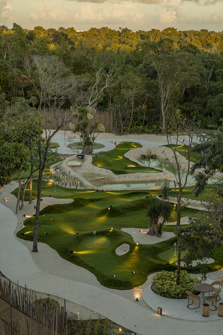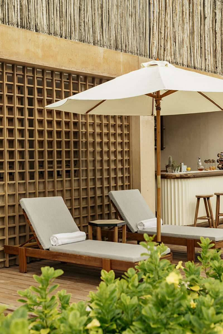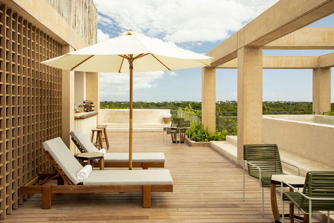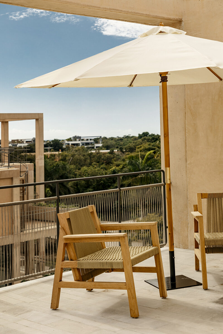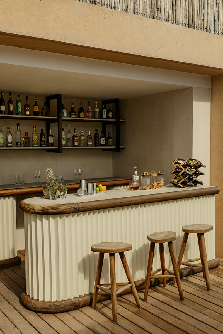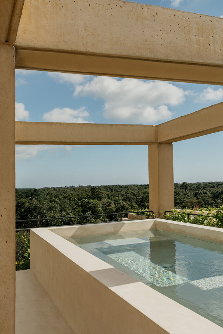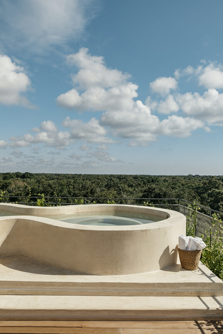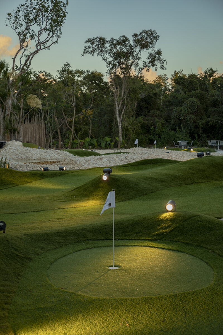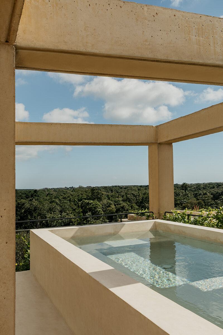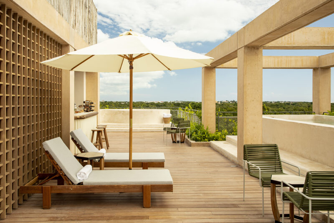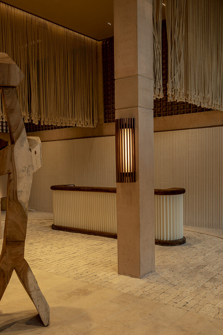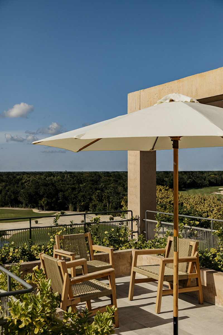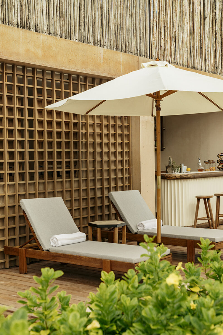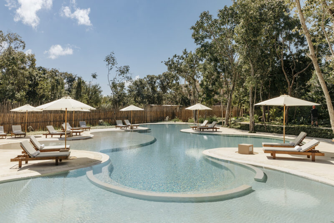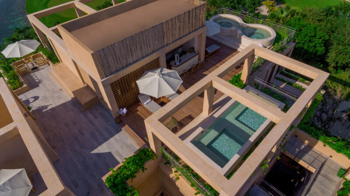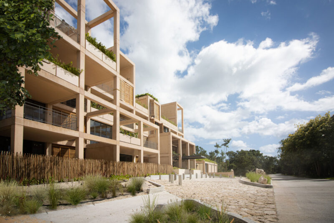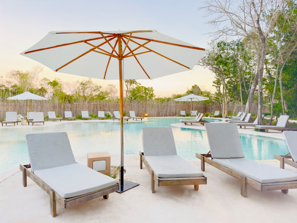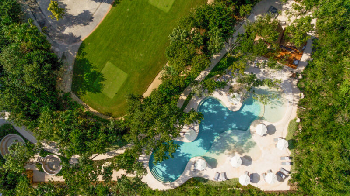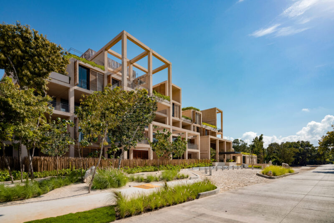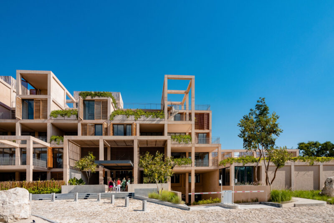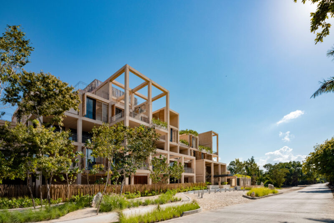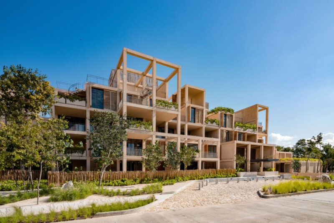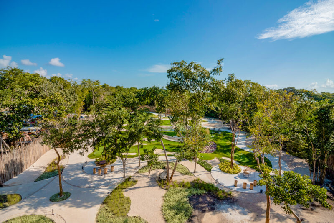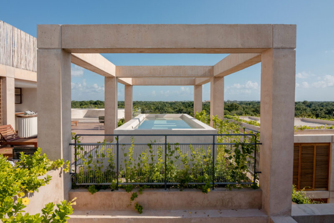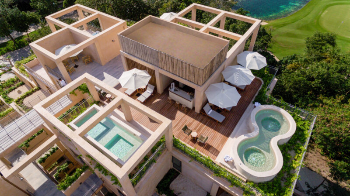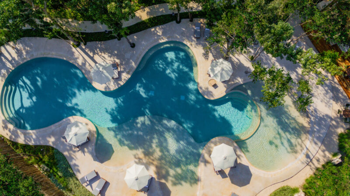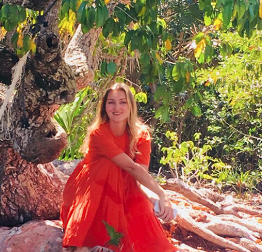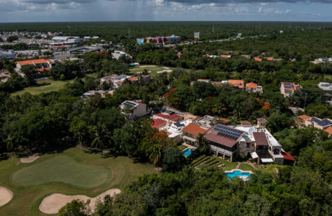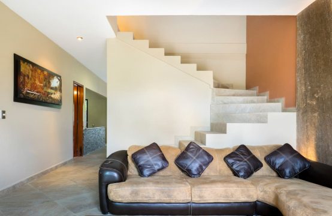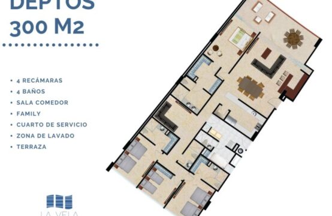Corasol The Village Residences 1, 2, 3 & 4 Bedrooms Playa del Carmen REAL ESTATE PLAYA DEL CARMEN
- Rooms
- 4
- Bedrooms
- 2
- Bathrooms
- 3
- Garages
- 2
The space
- Land Size: 200.87 M 2
- Security: 24/7
- Ubication: golf course
Amenities
- Alberca
- BBQ
- Garage / Parking
- Garden
- Laundry
- Parking
- Pool
- Private Garden
- Security 24/7
- Solarium
- Tennis court
- Wifi
- Wireless Internet
Description
Corasol The Village RESORT & RESIDENCES
Corasol Palm Villas Playa del Carmen
The Corasol Palm Villas Playa del Carmen The Village Resort & Residences at Corasol is the Riviera Maya’s premier, amenity-rich family resort and private residential community.Designed by award-winning Mexico City
architecture firm, Sordo Madaleno, The Village invites owners to explore a trove of activities and adventures. Here, relaxation and reconnection come easily.
Choose from seven striking, modern residence styles, all of which embrace the lush surrounding foliage and far-reaching vistas with designs that seamlessly unite indoor and outdoor living. Residences range in size from one to four bedrooms spanning 854 to 3,066 square feet. Each offers spacious floor plans, organically-inspired finishes, extended outdoor terraces and sweeping lake and golf course views.
Each home enjoys professional, year-round property management as well as coveted proximity to a range of family-friendly activities, amenities and services.
Set across 12 acres, The Village Resort & Residences at Corasol provides an exceptional living experience brimming with countless luxurious
amenities, all designed to make each day effortless and unforgettable
for every member of the family. Owners enjoy exclusive access to kid- friendly play zones, multiple pools plus top-tier shopping in nearby Playa
del Carmen and an invitation to purchase Corasol’s membership that includes Costa Beach Club and the Gran Coyote golf course.
With endless pursuits for children of all ages, The Village allows for continuous adventure, excitement and experiences no matter how young. Meanwhile, adults can take full advantage of this resort within a resort experience from dedicated pools to yoga garden and rooftop amenities.
The Village Amenities
Motor Lobby
Sky Gym
Roof Bar
Jacuzzi
Minigolf
Sky Pools
Cenote Pool
South Family Pool
North Family Pool
South Lap Pool
North Lap Pool
Juice Bar
Teens Club
Restaurants
Organic Garden
Running Track
Grill
Jungle Cinema
Mini Park
Yoga Garden
Floating Bridge
Hammocks
Pet Spa
Market
Fire Pits
Open Galery
Apartment A
A refined residence perfectly suited for a couple or individual, Residence A offers a generously sized primary bedroom with ensuite bathroom,
plus bright living and dining spaces and a large outdoor terrace ideal for year-round relaxing and entertaining.
Well-appointed indoor/outdoor floor plan. Chef’s kitchen with high-end appliances. Large windows throughout. Outdoor terrace.
Expansive views from primary suite. Year-round property management services available.
1 BEDROOM 1.5 BATHROOM
750 INTERIOR SQ FT
70 INTERIOR SQ M
104 EXTERIOR SQ FT
10 EXTERIOR SQ M
854 TOTAL SQ FT
79 TOTAL SQ M
Apartment B
Masterfully designed as the second one The Village’s largest residence floor plan, this design offers more than 3,208 square feet of an interconnected spacious living area to the open- air terrace that opens to breathless views.
Home Features
Well-appointed indoor/outdoor floor plan. Chef’s kitchen with high-end appliances. Large windows throughout.
Outdoor terrace. Expansive views from primary suite. Lock-off. Year-round property management services available.
Home Features
2 BEDROOMS 3 BATHROOMS
1,227 INTERIOR SQ FT
114 INTERIOR SQ M
183 EXTERIOR SQ FT
17 EXTERIOR SQ M
1,410 TOTAL SQ FT
131 TOTAL SQ
Apartment C
This design’s cubic-style floor plan encompasses a spacious kitchen, which opens to a sunlit living and dining area that leads to the outdoor terrace. A versatile den is an ideal
setting for a media room, game room or can function as a guest room.
Well-appointed indoor/outdoor floor plan. Chef’s kitchen with high-end appliances.
Large windows throughout. Versatile den.
Lock-off. Year-round property management services
2 BEDROOMS 3 BATHROOMS
1,399 INTERIOR SQ FT
130 INTERIOR SQ M
194 EXTERIOR SQ FT
18 EXTERIOR SQ M
1,593 TOTAL SQ FT
148 TOTAL SQ M
Apartment D
Boasting one of the largest outdoor terraces available in The Village, this spacious floor plan
centers around a dining room, which connects to the living area and open-air terrace. The design also includes a private den or game room, all ideal
for family getaways as well as effortless year-round hosting.
Home Features
Well-appointed indoor/outdoor floor plan. Chef’s kitchen with high-end appliances. Large windows throughout.
Outdoor terrace. Versatile den. Lock-off. Year-round property management services available.
3 BEDROOMS 3 BATHROOMS
1,572 INTERIOR SQ FT
146 INTERIOR SQ M
538 EXTERIOR SQ FT
50 EXTERIOR SQ M
2,110 TOTAL SQ FT
196 TOTAL SQ M
Apartment E
As one of The Village’s largest residence floor plan, this design offers more than 2,480 square feet of indoor-outdoor living space as well as a
chef-calibre kitchen and stunning living room that opens via floor-to-ceiling glass doors to the expansive open-air terrace.
Home Features
Well-appointed indoor/outdoor floor plan. Chef’s kitchen with high-end appliances.
Large windows throughout. Outdoor terrace. Lock-off.
Year-round property management services available.
3 BEDROOMS 4 BATHROOMS
2,127 INTERIOR SQ FT
198 INTERIOR SQ M
362 EXTERIOR SQ FT
34 EXTERIOR SQ M
2,489 TOTAL SQ FT
231 TOTAL SQ M
Apartment F
Masterfully designed as the second one The Village’s largest residence floor plan, this design offers more than 3,208 square feet of an
interconnected spacious living area to the outdoor terrace that give breathless views.
Home Features
Well-appointed indoor/outdoor floor plan. Chef’s kitchen with high-end appliances. Large windows throughout. Outdoor terrace. Lock-off. Year-round property management services available.
3 BEDROOMS 4 BATHROOMS
1,980 INTERIOR SQ FT
184 INTERIOR SQ M
366 EXTERIOR SQ FT
34 EXTERIOR SQ M
2,346 TOTAL SQ FT
218 TOTAL SQ M
Apartment G
Designed as the largest and most spacious apartment in The Village, this prototype offers more than 7,200 square feet of space with spacious
terraces, perfectly interconnected interior layouts and the most expansive views of the golf course.
Home Features
Well-appointed indoor/outdoor floor plan. Chef’s kitchen with high-end appliances.
Large windows throughout. Outdoor terrace. Lock-off. Year-round property management services
available.
4 BEDROOMS 4 BATHROOMS
2,131 INTERIOR SQ FT
198 INTERIOR SQ M
570 EXTERIOR SQ FT
53 EXTERIOR SQ M
2,702 TOTAL SQ FT
251 TOTAL SQ M
